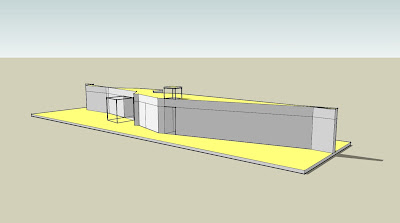ONE was a direct response to the metaphor about obsession I picked up from Dürer's studies of drapery. The concept came about as I thought about the space between the folds and developed it into an architectural form. The idea of containment and enclosure begins to take shape as well through the large glazing akin to that of a fishtank, for example. The 'tower' is projected externally behind thick glazing, a play on the seemingly unreachable with which my character is so obsessed with. In addition to reflecting what's in front, a mirror also hides what's behind it, hence the connection with the unreachable.
TWO came about as a reaction to the constant pulling and pushing of shapes in Google Sketch Up. Picking up from where I left off in ONE I extruded the fold to give me an overall shape into which I would then fit the units (program). Transparent extrusions from the main body of the house were inspired by the analysis of images for geometric and mathematical relationships in proportion found in Dürer's artwork. In addition they reintroduced the concept of a fishtank as a form of enclosure and the building acting as shelter like a rock on a pond.


THREE is an extension of ONE, where the building is no longer half covered but is essentially shaped out of the ground. Organisational strategies are defined by the cradling or containing of units within the space enclosed by the mass around it. This design also returns to the idea of being covered by the fabric, wrapped up and constricted in one of its folds.



FOUR is an extension of the ideas behind TWO and THREE. Inverting the shape from THREE and turning it onto its side, it covers the house as it folds over the top. The enclosed space is home to all of the units at once, much like a fishtank, cage or prison cell. The concept describes Dürer's obsession in a very unambigious way; it is literally restricting th e occupier's everyday activites to the space left underneath the fold. The idea of the 'tower' is brought back into picture in a far less clear way. Skewing the notion of a 'tower' as a monument, I see the entire structure as a monument to who Dürer is. It truly reflects his personal self at the same time as well as keeping his eyes away from the truth on the other side.


























